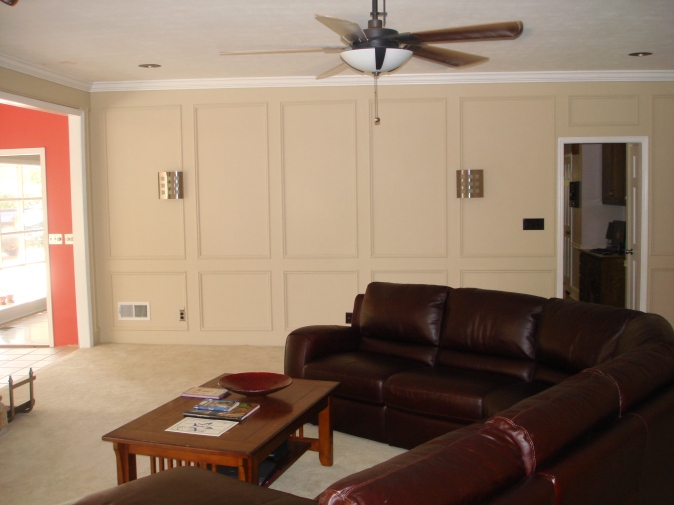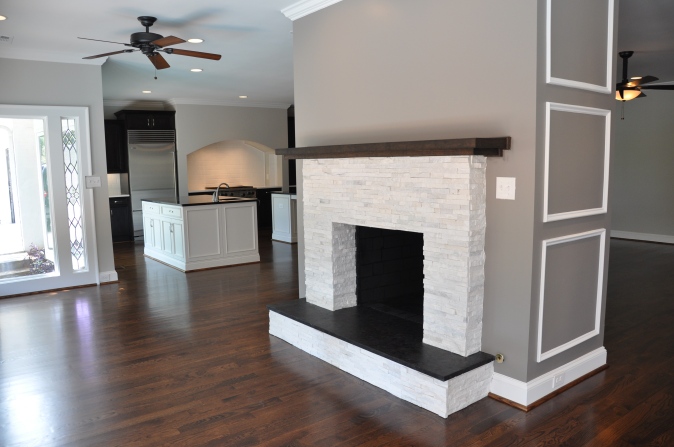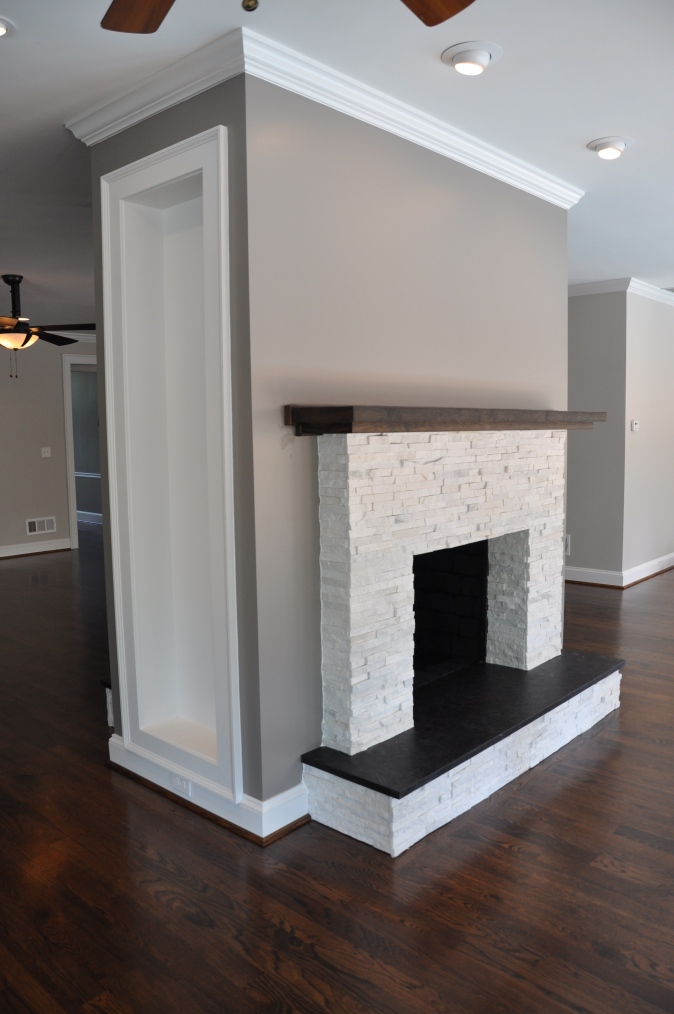I think you will most definitely enjoy this one. It was not only fun to build out, but, it also had an incredible, earth-shattering impact on the character of the Home. Located in the Brookfield Country Club right on the golf course, this home was the collection of multiple renovations performed by the previous owner. Not only did the craftsmanship leave a lot to be desired, the interior lacked continuity and flow. Our clients purchased the property out of foreclosure with the hopes of transforming it into something special. The only problem was…they had a hard time figuring out what that “something special” was supposed to look like.
Here we have the kitchen:

This is where we started

A Tight Galley Layout

Completely Sealed Off
As you can see, the kitchen was separated from the massive family room and confined to a relatively small space. maneuvering around with multiple cooks (or just kids for that matter) was extremely difficult. It was dark, dated and not a lot of fun to hang out in. Counter top space; while lacking from the get go, would end up being consumed by school work, dishes/glasses or whatever else the general chaos of the day would throw at it. Organizational and storage considerations were a most in the new design. The other major challenge was connecting the kitchen and breakfast room with the adjoining family room and sunroom.
So we sat down and let the design process begin. As personal style and taste attributes began to surface, it became clear that we were heading in the direction of a very Transitional feel. The homeowners also gravitated to the use of strong contrasting materials. Michael Bell and Michelle Taylor with
Bell Custom Cabinetry got the ball rolling by pulling together the character of the kitchen. Aren’t those islands amazing!

Moments of Reflection
The perimeter cabinets were finished in a deep, rich “Teaberry” color while the islands were a custom hand-selected paint color that complimented the other adjoining rooms. We then reversed the counter top colors to offset the cabinetry. We have a polished Maroon Cohiba on the islands and a solid Organic White from Ceasarstone on the outlining wall cabinets. A Sub Zero refrigerator and 6 burner Wolf Range provide the muscle to space. Glass shelf niches inside the cooking alcove enhance the professional appearance while the beveled subway tile backsplash instill the quiet elegance that brings everything together.
One of my favorite additions to the new space was replacing that huge bowed bay window. The subdivision was originally developed and largely built out by Chatham Custom Homes. They had included these large, locally built units on a great number of the homes as kind of their signature look. Our clients loved the connection that these units had with the community, but, knew that they had outlived their prime. So, we brought in
Pella Windows and Doors to help us re-create some new windows that would retain the original integrity. Drew Hall, our Pella Rep., executed the specifications of these custom units meticulously. I wish we had a better photo that captured the view of the pool and the fairway, but, trust me when I say that it is inspiring to say the least.

What a Focal Point
Another key player on the team was Theresa Minkoff with
Moda Floors and Interiors. She worked hand in hand with our clients throughout the entire project guiding the design decisions and ensuring that a cohesive look was achieved in the end. My hat is certainly tipped to her for the talent that she brings to the table by being able to listen to the client and interpret their desires and wishes. It is a unique skill that few people have, but, I can tell you that she is one of the best there is.

- Taking It All In.
Some of the components that I Love in this kitchen are the custom milled trim details surrounding the cooking alcove, the strong support columns on the main island, the authentic end panels, the furniture base and scrolled toe kick and the tall pantry cabinets flanking the formal entrance to the Dining Room.
I believe that what we ended up with is a unified, sleek, elegant space that is also very comfortable to a growing family.
Next Comes The Fireplaces:

Yikes!

Wow!
The fireplace separating the family room from the sunroom can only be described as a monstrosity. It was dark, heavy and looming. Blocking all of the natural light from entering the family room. And, upon further inspection, was completely unsafe for operation. Some of the things that we tackled here were: re-building the firebox and flue liners; removing the cased openings on either side; re-working the lighting scheme; running wide plank hardwood flooring throughout; installing a floating mantle; employing sharp, white, quartzite stone on the surround and a Honed Maroon Cohiba slab on the raised hearth.
This is my Favorite part!

Amazing!
Now, what we are looking at is light, warm, inviting and completely in style.

So Cool!

Touch of Class.
Some of the other areas of the Home that we worked on were: re-configuring the laundry room with some new, custom, “drop zone” cabinetry; re-doing the powder room with a new sink cabinet, new plumbing, electrical and accessories and repainting the entire first floor. There is nothing more gratifying for me than witnessing a well designed, highly collaborative project come together. Many thanks to our industry partners for helping us transform this house into a Home that our clients can delight in.
If you Like, feel free to E-mail, Friend or Follow!
And as always, I’d love to hear your thoughts. Please drop me a comment below.
Kyle
















Really nice! I have been trying to remodel my kitchen and its so hard because its so small. Lately I have been watching more blogs talking about how theyre redecorating or redesigning and it just makes me realize that I need to get to it.
Thank you very much. Working with a small space can be really challenging. Do you know a good interior designer in your area? I would like to encourage you to call on one because I have found that they can give some exceptional guidance on organizing tight areas.
What a wonderful, thoughtful redo. Well-done!
Hey Rhonda ~
Great to hear from you and Thx for the kind words.
I can’t wait for the Home tour. Looks like I’ll be working your house that day!
See you then,
Kyle
love the double sided fireplace!
Thx. were all pretty happy with the way it turned out. The choice of materials really made all the difference.
This home’s transformation is stunning! Thank you so much for choosing Pella Windows & Doors for your remodeling needs. 🙂
We are going to share this post on our Facebook page at http://www.facebook.com/pellawindowsanddoors – if you want to stop by our page to make any additional comments.
Keep up the great work. Cheers!